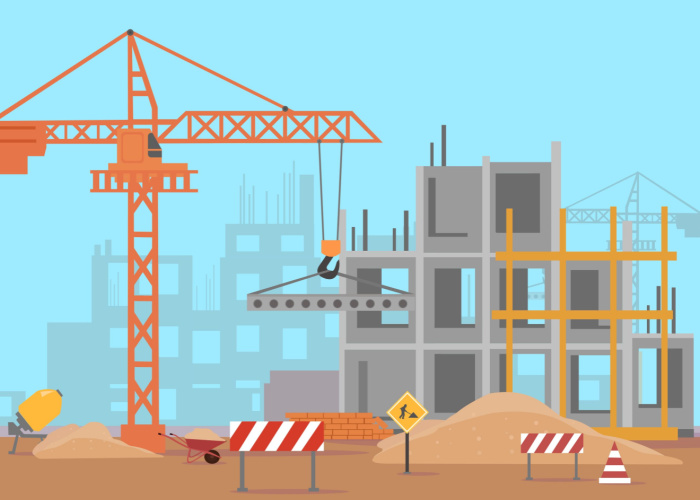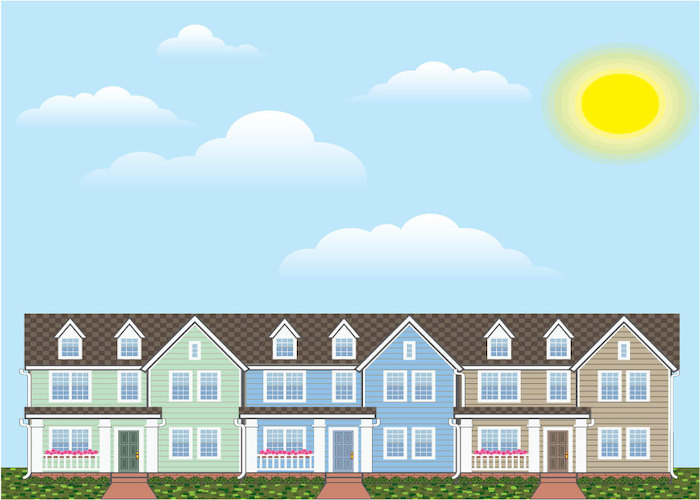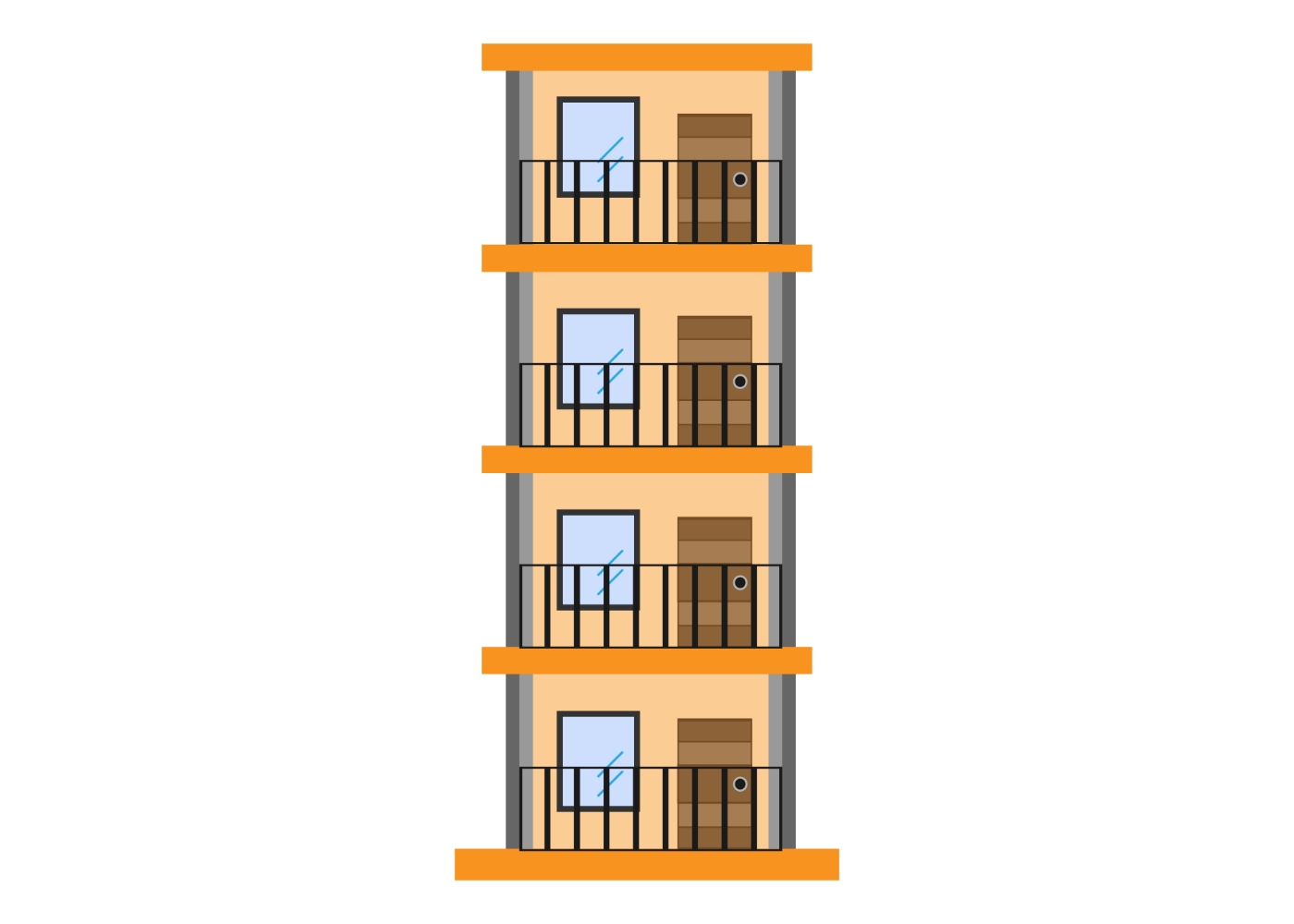
Cost Segregation: Maximize Tax Savings and Improve Cash Flow
Tax savings and cash flow are critical components of any successful strategy in commercial real estate investment. It’s no surprise that cost segregation—a tax planning
Construction and development

Tax savings and cash flow are critical components of any successful strategy in commercial real estate investment. It’s no surprise that cost segregation—a tax planning

Navigating the multifaceted world of commercial real estate can be like unraveling a complex puzzle, where even the seemingly inconspicuous elements hold significant value. Among

Building an apartment complex can be a significant but rewarding investment. Whether you’re a seasoned real estate developer or a beginner in property development, understanding

Despite economic fluctuations, the multifamily real estate sector in the United States has shown remarkable resilience. This robustness can be attributed to top developers consistently

General contractors (GCs) play a central role in apartment construction. They are responsible for managing all phases of the construction process. This includes sourcing materials,

A townhouse is generally an attached multifamily housing unit that shares walls with other dwelling units in the row. This type of property is usually

Financing a fourplex construction can be difficult, but there are a variety of loan options available to help get the job done. Take time to
© 2025 LoanBase Technologies Inc. All Rights Reserved.